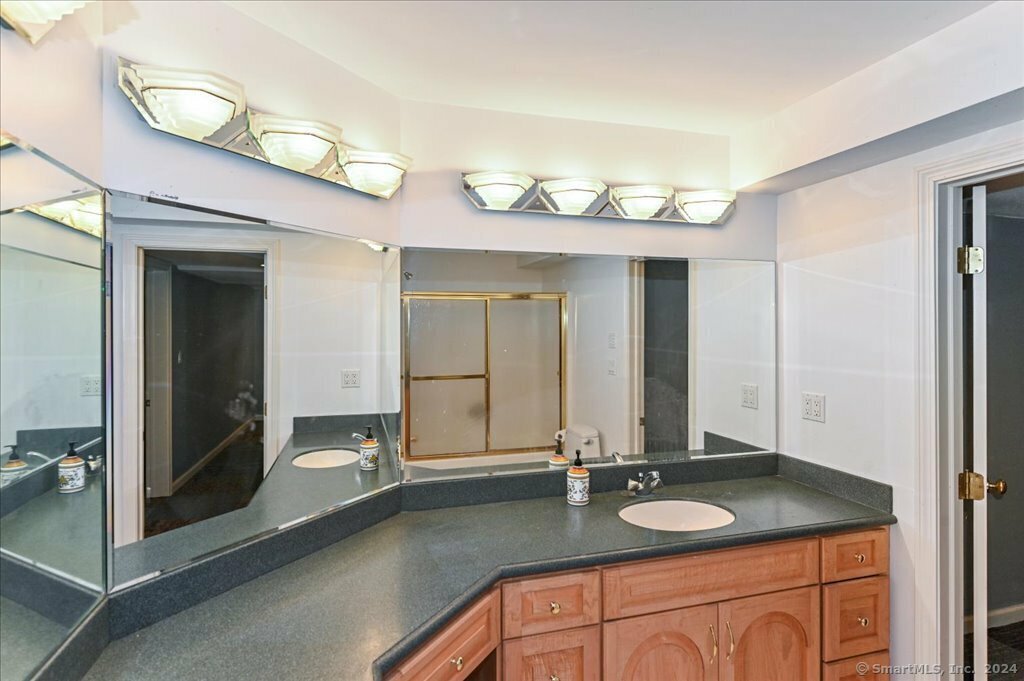


Listing Courtesy of: SMART MLS / Coldwell Banker Realty / Katie French
7 Brighton Lane Simsbury, CT 06070
Active (17 Days)
$899,900
MLS #:
24009440
24009440
Taxes
$18,739(2023)
$18,739(2023)
Lot Size
1.33 acres
1.33 acres
Type
Single-Family Home
Single-Family Home
Year Built
1994
1994
Style
Colonial
Colonial
County
Hartford County
Hartford County
Community
N/a
N/a
Listed By
Katie French, Coldwell Banker Realty
Source
SMART MLS
Last checked Apr 30 2024 at 5:50 AM GMT+0000
SMART MLS
Last checked Apr 30 2024 at 5:50 AM GMT+0000
Bathroom Details
- Full Bathrooms: 4
- Half Bathrooms: 2
Interior Features
- Security System
- Sauna
- Auto Garage Door Opener
Kitchen
- Dryer
- Washer
- Disposal
- Dishwasher
- Subzero
- Microwave
- Wall Oven
- Gas Cooktop
Lot Information
- On Cul-De-Sac
- Lightly Wooded
Property Features
- Foundation: Concrete
Heating and Cooling
- Hot Air
- Central Air
Basement Information
- Partially Finished
- Full
Exterior Features
- Clapboard
- Roof: Asphalt Shingle
Utility Information
- Sewer: Public Sewer Connected
- Fuel: Natural Gas
- Energy: Thermopane Windows, Generator
School Information
- Elementary School: Squadron Line
- High School: Simsbury
Garage
- Attached Garage
Living Area
- 4,172 sqft
Location
Disclaimer: The data relating to real estate for sale on this website appears in part through the SMARTMLS Internet Data Exchange program, a voluntary cooperative exchange of property listing data between licensed real estate brokerage firms, and is provided by SMARTMLS through a licensing agreement. Listing information is from various brokers who participate in the SMARTMLS IDX program and not all listings may be visible on the site. The property information being provided on or through the website is for the personal, non-commercial use of consumers and such information may not be used for any purpose other than to identify prospective properties consumers may be interested in purchasing. Some properties which appear for sale on the website may no longer be available because they are for instance, under contract, sold or are no longer being offered for sale. Property information displayed is deemed reliable but is not guaranteed. Copyright 2024 SmartMLS, Inc. Last Updated: 4/29/24 22:50




Description